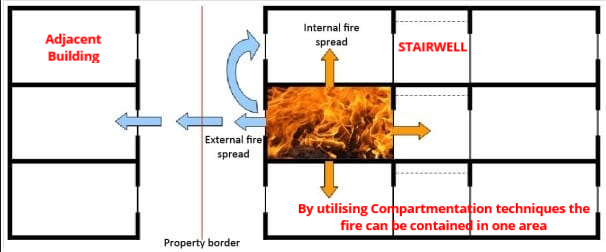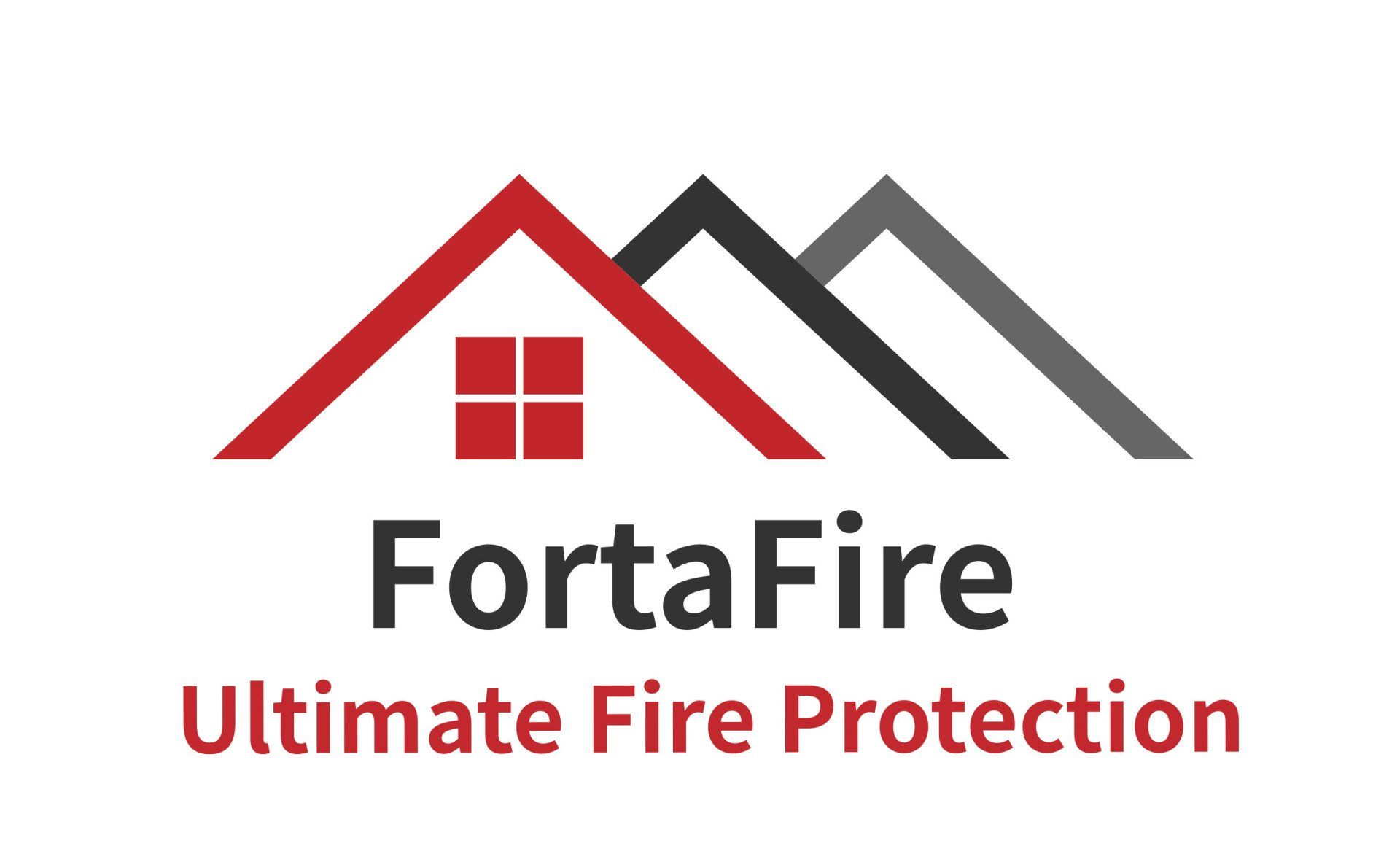FortaFire Cavity Fire Barriers, why, where, testing and facts
Why cavity fire barriers
Where to use FortaFire cavity fire barriers
- Compartmentation of Roof Voids
- Fire-Rated Ceilings upgrade
- Under Mezzanines
- Control zones
- Create a Fire Wall
- Extend Fire Walls to roof
- Party Wall to stop fire break-out
- Across Corridors
- Along escape routes
- Stairwells
- Risers
- Segregate loft space (example Social Housing)
- Loft conversions
- Movement joints
- To provide a plenum area
Testing
It is of absolute importance that the product to be specified for Compartmentation purposes, is a fully tested product, tested to the correct test criteria and meets the correct specification requirement.
The FortaFire range of products have been subjected to more arduous testing than the standard BS.476 Part 20:22 fire test requirements.
Firstly the Fortafire products were tested on a much larger scale than is currently undertaken in the UK for flexible fire barriers, the fire barrier was tested on a full 5m x 5m test rig, compared to the 3m x 3m rig utilised in the UK.
Secondly the tests were conducted at UL, (Underwriters Laboratory) which is the top-rated safety certification in the world, because their testing process is more rigorous and comprehensive than other Certifications.
Thirdly the ForatFire products were also tested against the BS EN standard, which again is a far more onerous fire test than the test to BS.476 Part 20:22, particularly apparent in the early stages of the test.
Why?
Simply because TBA Protective Solutions (TBAPS) wanted to ensure that we could be confident in the promotion of specifications and installations of the FortaFire range, not just in the UK but throughout the World, and the peace of mind that comes with extremely successful test results under rigorous selection and testing procedures.

Facts
Fire is still one of the most catastrophic of killers, in England alone with a population of 55.5 million, in the period 2017/2018 the following numbers were reported:**
- 654,877 incidents,3% up on previous year
- 167,150 primary fires, up 1% on previous year
- 30,744 were in dwellings (housing)
- 15,577 were in "other" building types
- 801 fires in purpose built high rise flats
- 6% high rise fires spread beyond the room of origin
- an increase in deaths, as a direct result of fire
- smoke inhalation major factor in fire deaths
To reduce risk, during a fire, Building Regulations deem that large areas in buildings, for example roof voids or escape routes should be compartmentalised, by sub-dividing a building into fire compartments, utilising fire barriers, which create smaller areas that are more manageable areas of risk. Likewise any penetrations (usually services) that pass through these fire-rated components must also be fire stopped correctly.
The purpose of Fire Compartmentation is primarily to:-
- Compartmentalise large spaces into manageable areas of risk
- Prevent and contain the spread of fire, smoke and toxic gases
- Allow occupants sufficient time to evacuate safely, and the emergency services to enter
- Reduce damage to property and contents from fire and smoke
**UK Government Home Office Statistical Bulletin 2018

